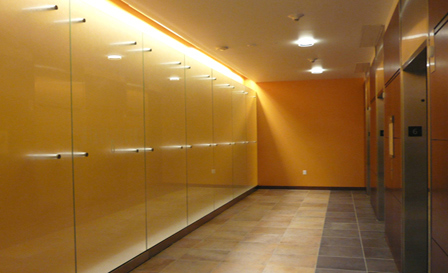Office Interior Design*
Design of office space for a six-story building (290,000 sq ft) including elevator lobby areas, conference rooms, break rooms and a cantilevered table in front of the boardroom.
Complete: 2008
Location: San Francisco / USA
* completed while at Flad Architects, San Francisco

 |
 |
 |
 |